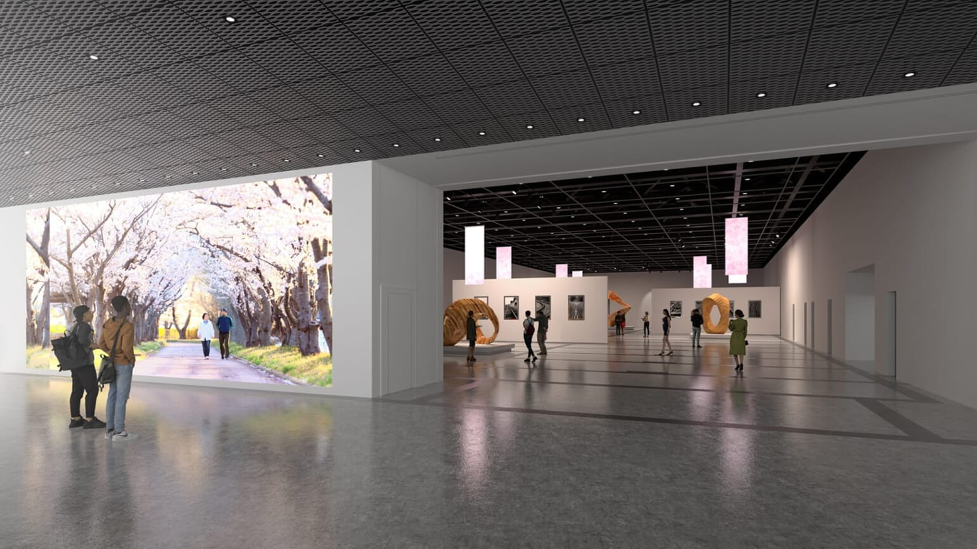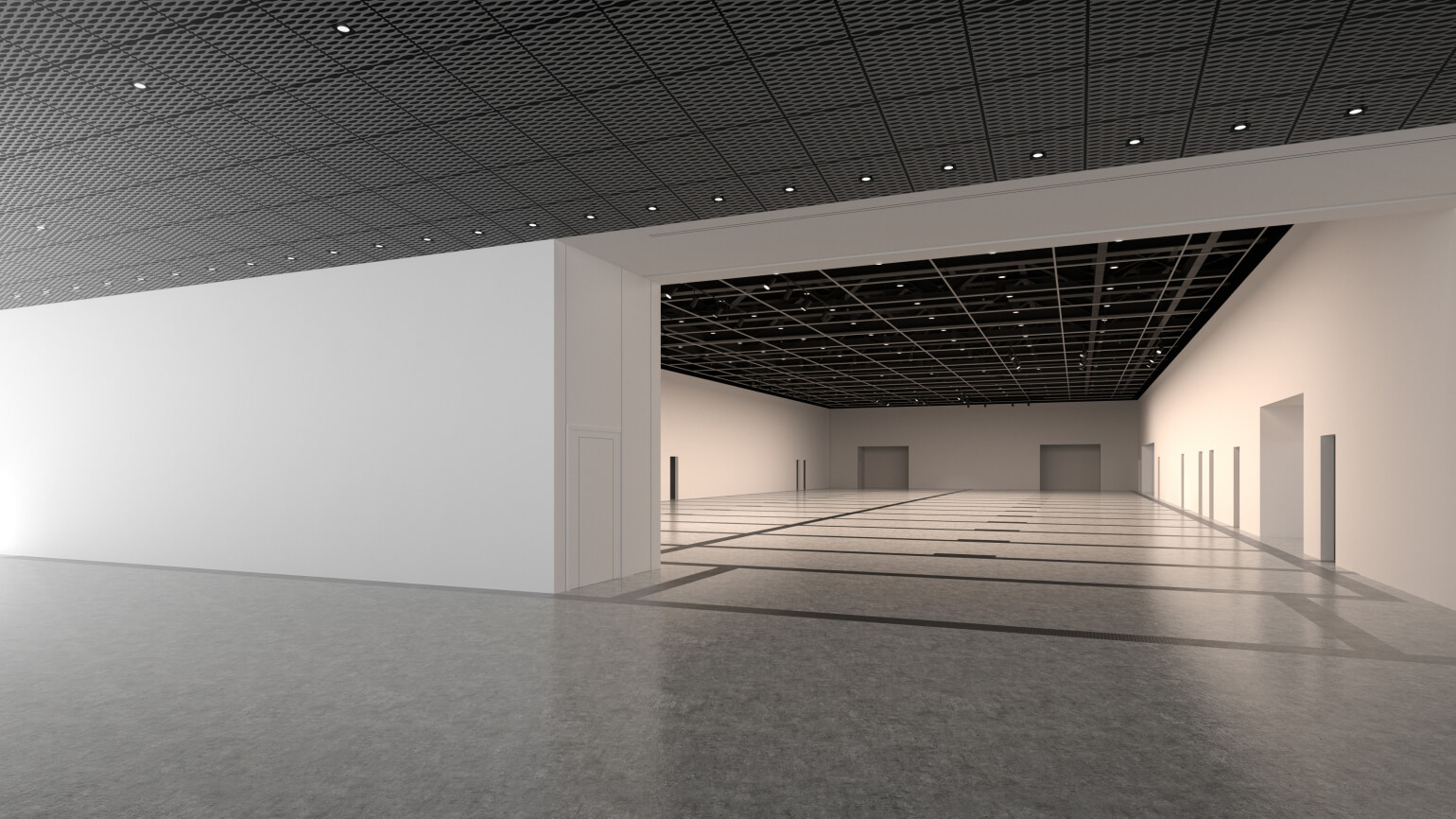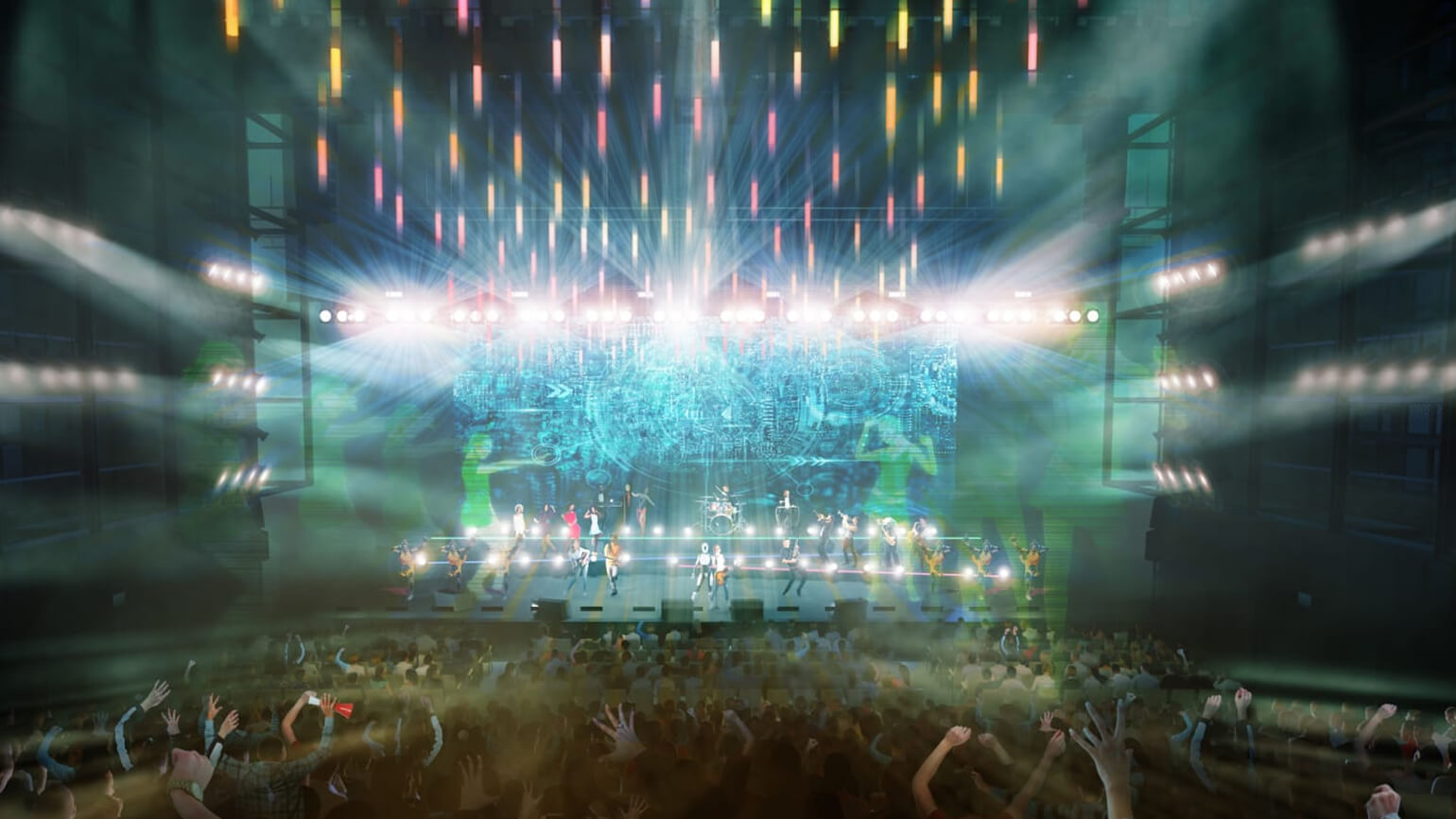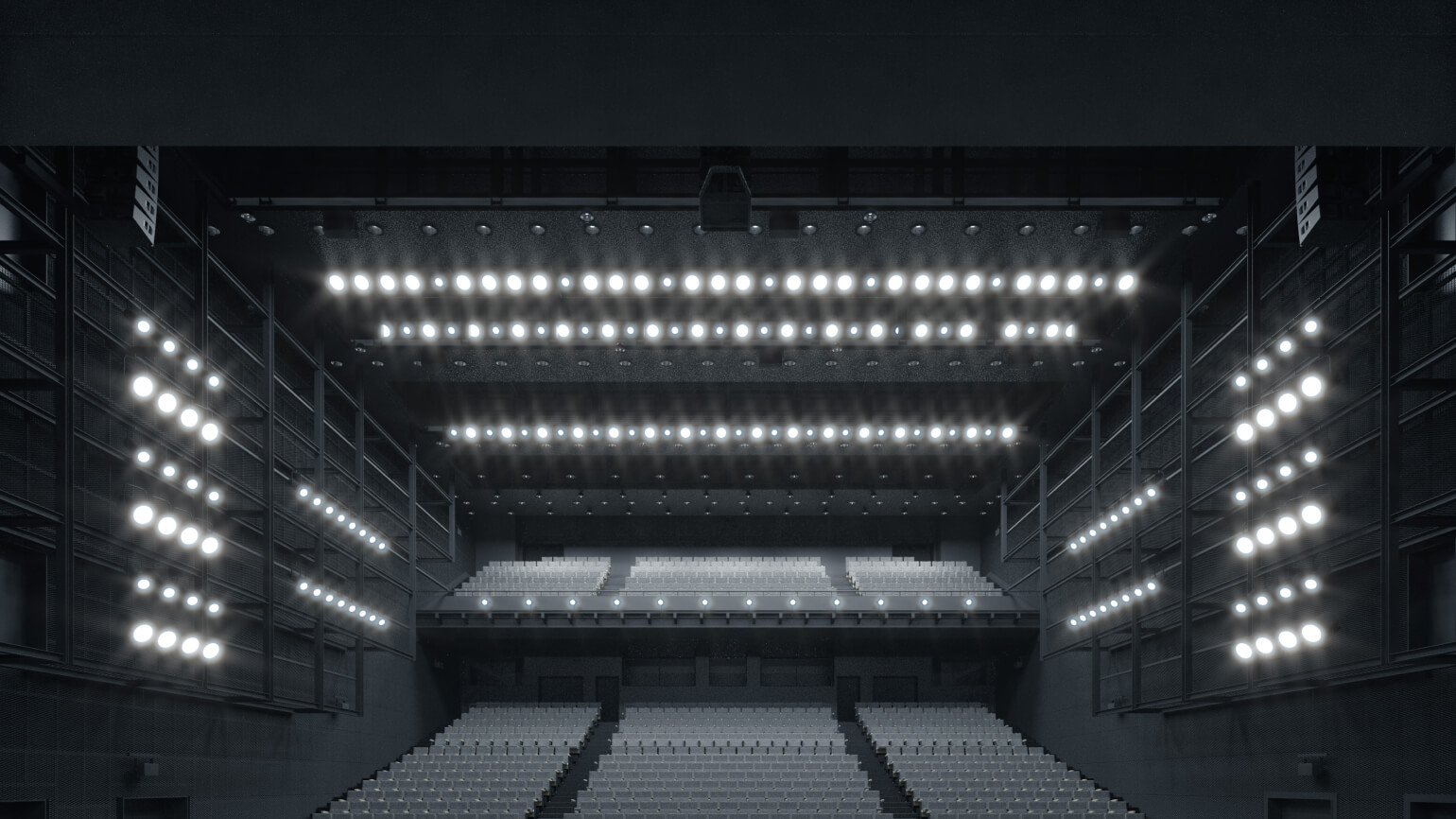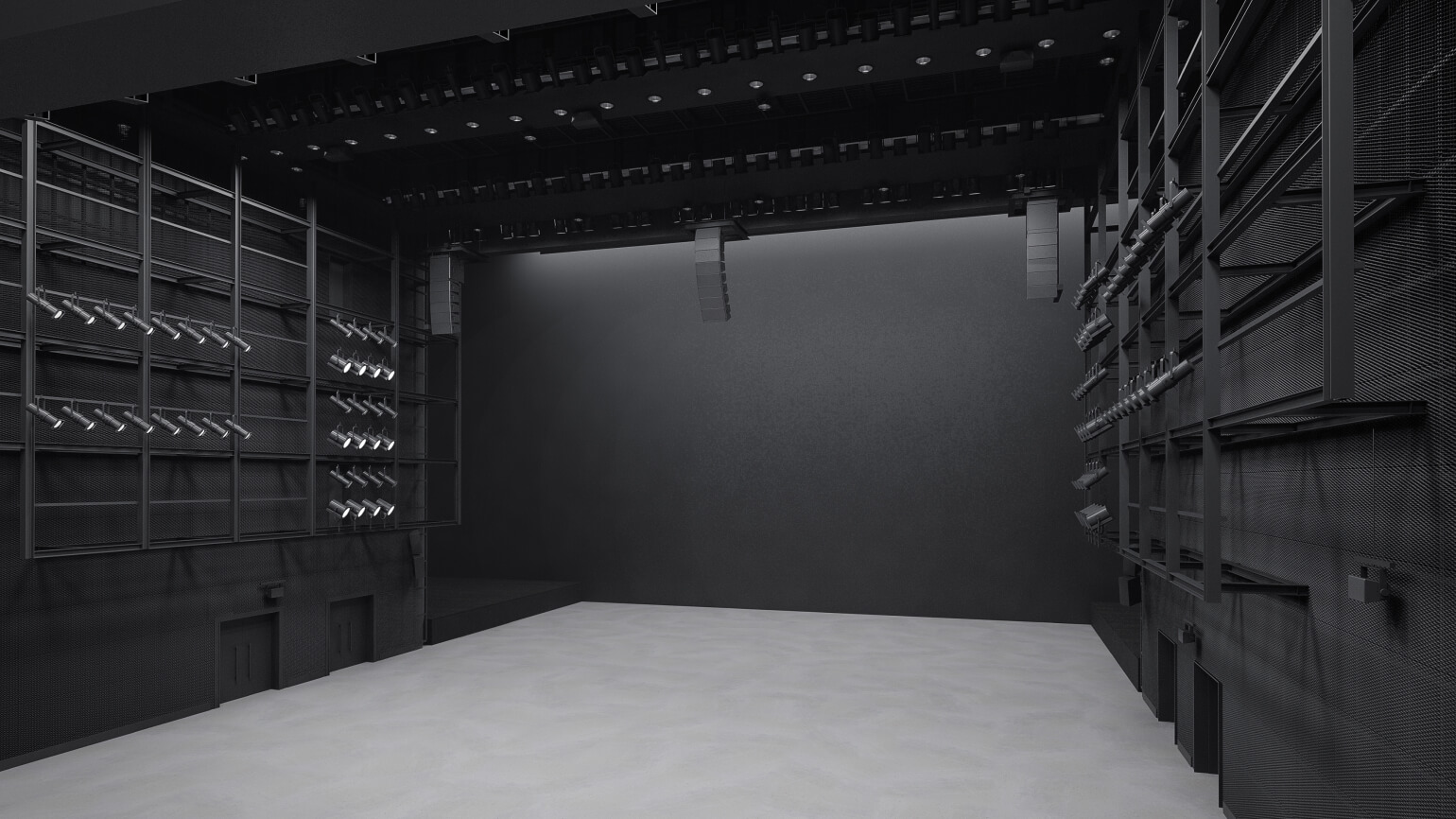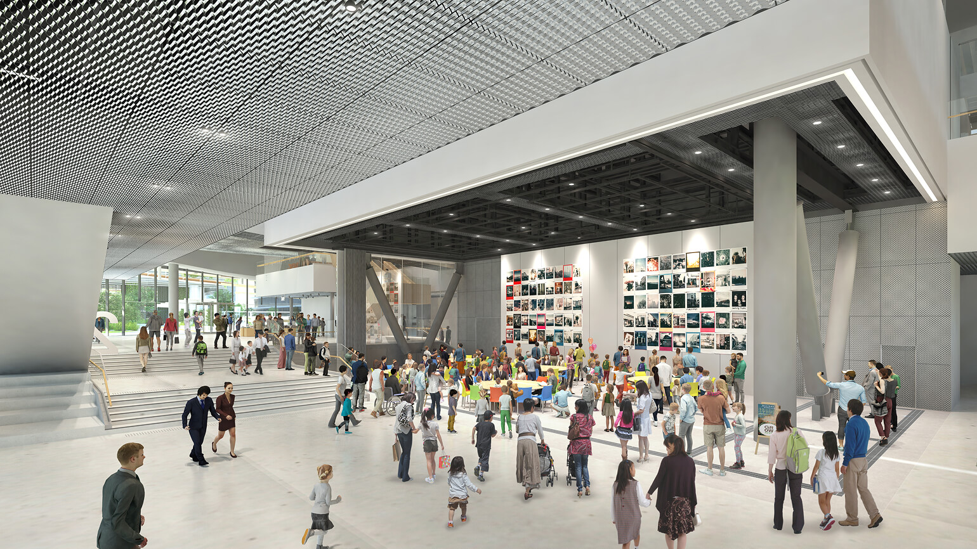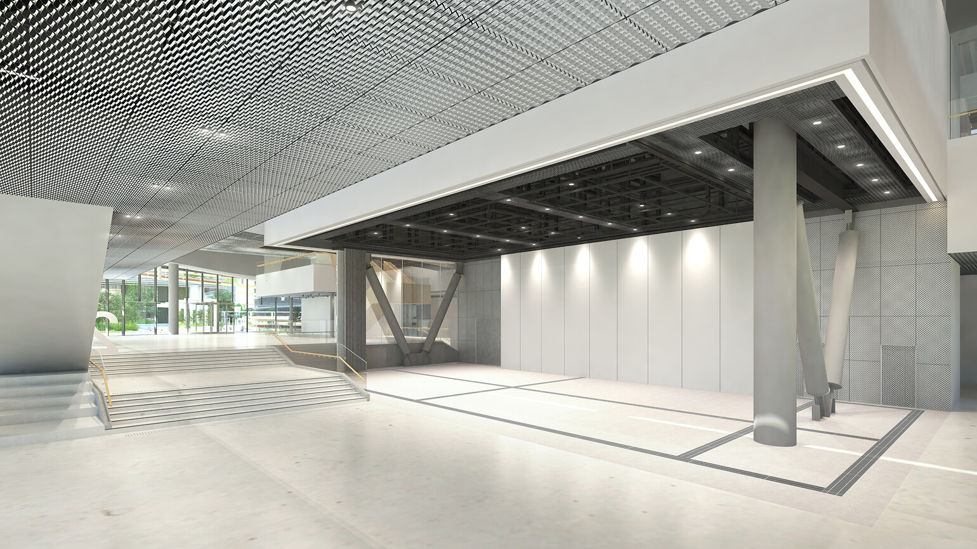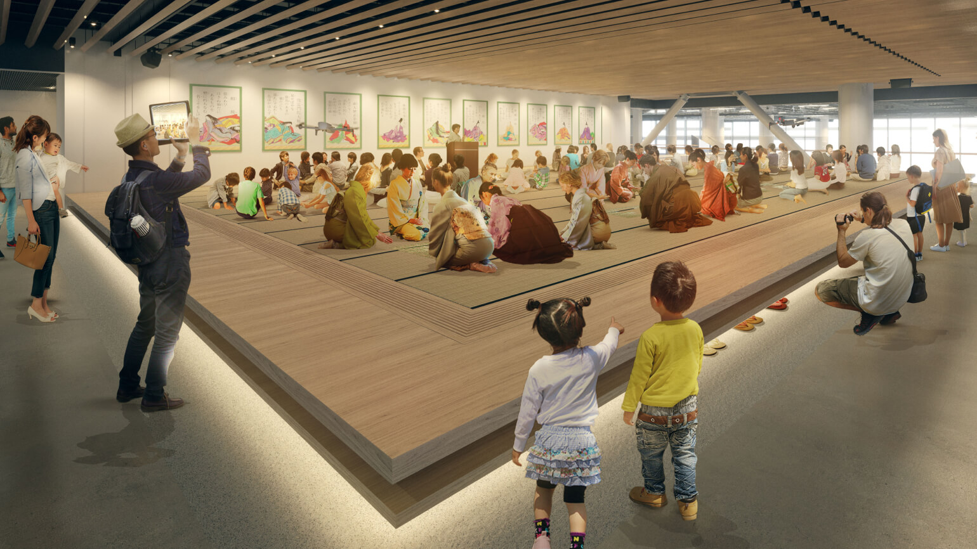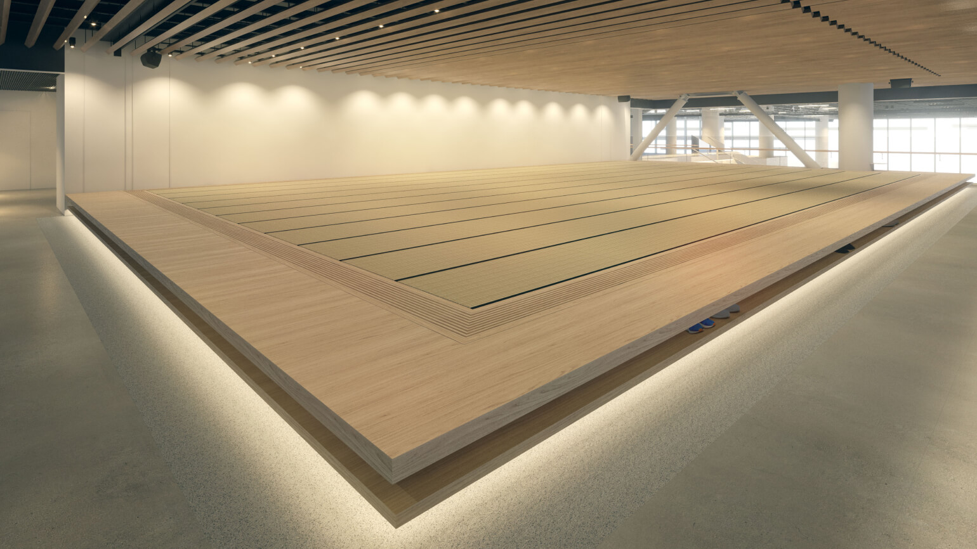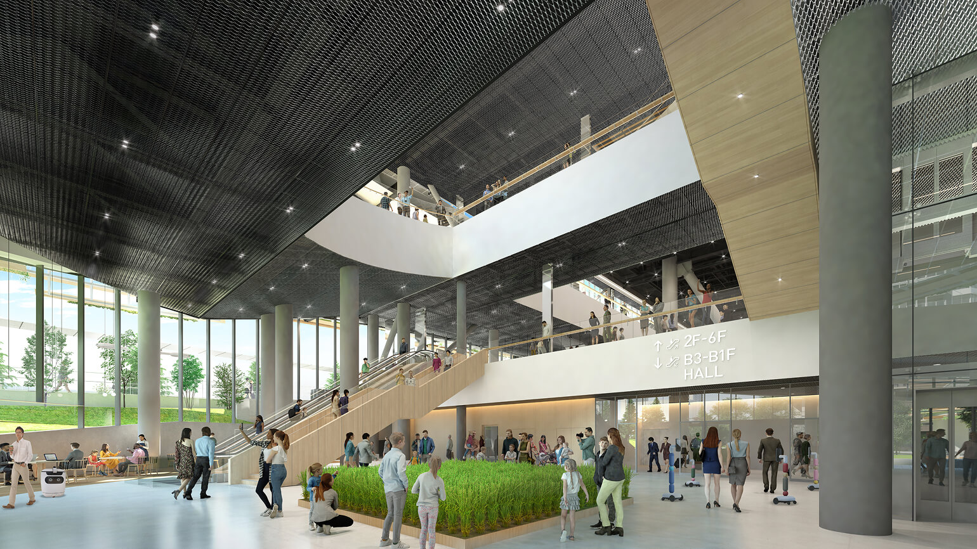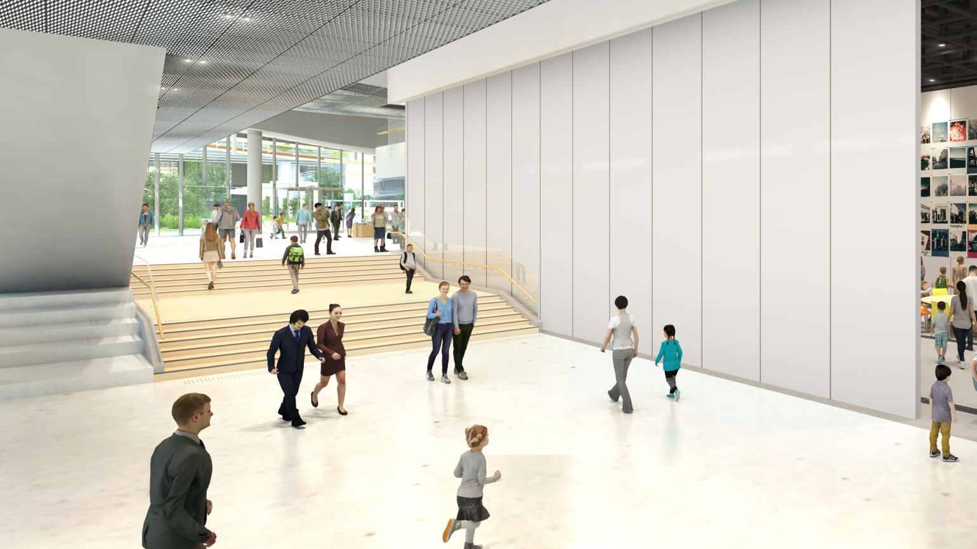Facility
The Museum, filled with light and greenery, features a variety of unique spaces, including large and small boxes with approximately 1,500 square meters of exhibition space and a theater space with LED panels installed across the entire stage, and a tatami space with approximately 100 tatami mats, four terraces where you can enjoy foot baths, moon viewing, cherry blossom viewing, and trains come and go. There will also be three labs where workshops and events for co-creating the future are held. The facility also includes a restaurant, café, and public spaces where visitors can relax and enjoy their time throughout the day.
Facility Information
Facility
Infor-
mation
Box1500
Main exhibition space representing the theme
This is the museum’s largest space, spanning approx. 1,500㎡.
It serves as the main venue for thematic exhibitions and also hosts lectures and live performances.
Facility Details
Size:
Exhibition Room Area:
approx. 1,200 m²
Special Exhibition Room:
approx. 60㎡
Foyer Area:
approx. 260 m²
Ceiling Height:
approx. 6.5m
Facilities & Equiptment:
Floor wiring pit, Ceiling-mounted rigging battens
Box1000
A digitally driven narrative experience
A cutting-edge theater space with LED panels covering the entire stage.
It offers a completely new kind of experience through digitally enhanced live performances, shows,
and installations. Remote audiences can participate through live streaming or through personalized avatars.
Facility Details
Seated Configuration:
Stage Opening:
Width 22 m × Height 12 m
Stage Depth:
12 m
Stage Height:
0.9 m (from audience floor to stage surface)
Ceiling Height:
20m (from stage surface to gridiron)
Standing Configuration:
(with rollback chairs stored)Stage:
Same as above
Audience Area:
Width 22 m × Depth 24 m
Flat Floor Configuration:
(with stage removed and rollback chairs stored)Total Floor Area:
Width 22 m × Depth 33 m
Capacity:
(Use of the stage may be restricted when operating at full seating capacity)Seated:
max. 1,200 seats
Standing:
max. 2,000 people
Facilities & Equipment:
Large-scale LED panels:
21m × 9m, 189㎡
Modular stage decks, Retractable audience trusses, Overhead rigging hooks for aerial performance, Dressing rooms and shower rooms (barrier-free accessible)
Box300
A creative lab for showcasing the future
This area features movable walls, allowing for dynamic layout changes.
Visitors can engage with cutting-edge projects and enjoy evening events,
including DJ performances and public viewings.
Facility Details
Size:
Total Area:
approx. 300 m²
Width:
24 m
Depth:
12 m
Height:
6.5 m
Capacity:
Standing:
max. 580 people
Seated:
250 seats
Facilities & Equipment:
Projector, Temporary stage, Movable trusses, Dressing rooms and shower facilities (barrier-free accessible)
Tatami
A stage for cultural and digital fusion
A space of approximately one hundred tatami mats where you can take off your shoes and relax.
Visitors can enjoy unique programs that combine traditional Japanese culture with contemporary technology.
Facility Details
Size:
Floor Area:
approx. 160 m² (tatami area only) /approx. 220 m² (including engawa space)
Width:
approx. 16 m (tatami area only)
Depth:
approx. 10 m (tatami area only)
Ceiling Height:
approx. 2.6 m (tatami area)
Capacity:
max. 250 people
Facilities:
Three projectors, Exhibition spotlights, Dressing room and shower (barrier-free access available)
Park
Terrace
An open space that makes for a perfect meeting point.
The venue can also host events such as parties, concerts, and fashion shows.
From the park that will soon be open to the public, the 'Takanawa Embankment' built for Japan's first railway to run over the sea, can be observed.
Facility Detail
Size:
Floor Area:
approx. 430 m² (excluding café area)
Ceiling Height:
8 to 22 m
Capacity:
max. 400 people
Facilities:
Fixed battens (for lighting and rigging)
Box300
Foyer
The open entrance on the second floor provides a great view of the facility and welcomes the guest as the main gateway.
A deck directly connects it to Takanawa Gateway Station.The space can be seamlessly integrated with Box300, making it suitable for receptions and press events.
Facility Detail
Size:
Area:
approx. 270 m²
Height:
5 to 14 m
Capacity:
max. 200 people
Facilities:
Fixed rigging batten
MoN Library
A large shelf filled with analog media archives related to ongoing programs and participating creators, featuring books, items, and more. There will also be an area where visitors can physically interact with these exhibits.


Tsukimi Terrace
Visitors can immerse themselves in the coastal scenery of the Edo period, showcasing a water basin and foot bath designed to reflect the moon's beauty. Seasonal events, including cherry blossom and moon viewing festivities, will also take place.


MoN Garden
The rooftop garden overflowing with greenery, has a farm that grows vegetables and flowers, as well as plants and fruit trees. Many of the trees found throughout the museum are native to Japan, and every one of them holds a narrative of its own.


In addition to cafés and restaurants where visitors can relax during their visit, a shop selling original merchandise will also open.
The cozy rest areas feature carefully selected furniture made from reused and sustainable materials, cherished across generations.
For more detailed information about the facility and its usage, please contact us via the Contact page.
Contact
